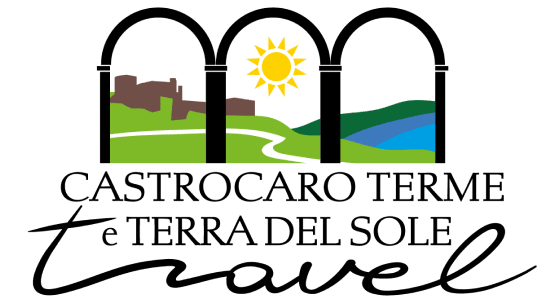The Municipality of Castrocaro Terme and Terra del Sole preserves an extraordinary historical and cultural heritage that can be traced back to the development and prestigious role that its territory played since the Middle Ages.
Visiting the historical center of Castrocaro Terme, still enclosed within its three turns of walls, means immersing oneself in an ancient fairy tale set in the intact medieval village, enriched by valuable Renaissance buildings. The Fortress that dominates the village of Castrocaro is a testimony of considerable architectural and historical value and is among the most important models of fortresses in Romagna.
Terra del Sole, a 1 km walk from Castrocaro along a tree-lined avenue, was built in the second half of the sixteenth century and was conceived as a city-fortress expressing the ideal Renaissance urban model: protected on the outside by a wall (over 2 km long and 13 meters high), reinforced at the corners by four bastions, it was conceived inside to be “on a human scale”, with beautiful buildings and palaces, still perfectly preserved.
- HISTORICAL BUILDINGS
- MUSEUMS
- PLACES OF WORSHIP
- CIVIL BUILDINGS
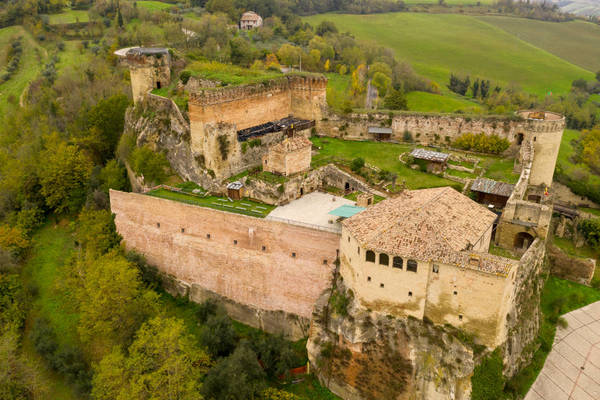
Castrocaro Terme Medieval Fortress
Integrated with the landscape, it almost seems as if the Fortress of Castrocaro completes the design and physiognomy of the cliff, with which it has become a single entity. Colours and materials have become inextricably linked, resulting in a unique combination of fortified architecture and natural environment. The Castrocaro Fortress is composed of three distinct architectural and defensive works: the Girone, the Rocca and the Medicean Arsenals.
The visit starts from the Palazzo del Castellano where the Historical Museum of the Castle and the City is housed, with weapons, furnishings, paintings, and mediaeval and Renaissance majolica that tell the thousand-year history of the Fortress through the three periods of domination of the castle and the city. The tour then moves on to the extraordinary and unique Medicean Arsenals of the Castrocaro Terme Fortress, also known as the “gunnery”, which represented a novelty in the field of fortified Renaissance architecture.
They are characterised externally by a huge brick wall, while inside the space is divided into three large rooms over 12 metres high. In one room there is a large, spectacular fireplace with an oblique chimney, which makes the most of the “Venturi” effect.
The next stop is the Enoteca dei Vini Pregiati Locali, where typical Romagna wines from local producers, Sangiovese, Albana, Trebbiano, Pagadebit and Cagnina, are on display (with the possibility of tasting and purchasing).
The visit ends outside, in the inner courtyard, the central point of the fortress, once used for the various service activities of the castle, and now site of musical and theatrical performances, animations and historical re-enactments. In the courtyard are: the century-old olive tree from the 17th century with its extinct genome; the Church of Santa Barbara, a delightful little sacred temple of harmonious proportions suggestively set in the rough architecture of the medieval fortifications; the Tower of Dungeons and Torments, a dark and still disturbing place where condemned prisoners from the distant past ended their days tortured by hunger and cold. From here, the view is priceless: to the north the castle of Montepoggiolo, to the east the nearby city of Forlì and going even further, Ravenna and the blue Adriatic Sea.
The internal courtyard extends onto the splendid panoramic terrace where the view of the Acquacheta Valley and Monte Falterona opens up.
Opening times:
March to November Saturday from 15:00 to 19:00 and Sunday and public holidays from 10:00 to 13:00 and 16:00 to 20:00. On other days and at other times, including evenings, visits are only possible by prior arrangement for groups and school classes.
Source: “Castrocaro. Il patrimonio artistico, architettonico e ambientale di Castrocaro, Terra del Sole e Pieve Salutare”, di Elio Caruso ed Elisabetta Caruso. Società editrice “Il Ponte” di Cesena (FC) – 2019
Via Fortezza, 1
Castrocaro Terme e Terra del Sole (FC) 47011
Pro Loco Castrocaro Terme
Tel: +39 0543 769541 – +39 339 4991560
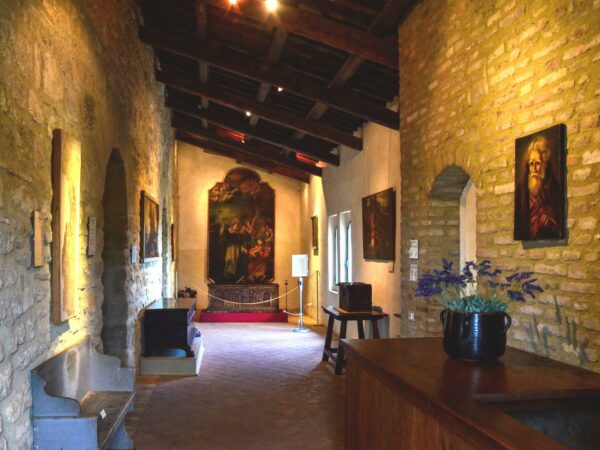
Historical Museum of the Fortress of Castrocaro Terme
The Historical Museum of the Fortress is located on the ground floor of the Castrocaro Fortress. There are five sections in the permanent exhibition, showcasing exhibits that cover the different periods the town has gone through (Etruscan, Roman, Byzantine and Lombard, up to the Middle Ages and the Renaissance) and which follow one another in chronological order: antiquity, the time of the Eagle, the Keys in the banner, under the sign of the Lily, under the sign of the Medici
From paintings to jewellery and majolica, through weapons, drawings, flints, coins, medals, writings and parchments: the rooms of this ancient palace recompose the history of the city. Thanks to the study of numerous manuscript documents, mostly unpublished, found in the Vatican Secret Archives and in other important Italian archives, it has been possible to reconstruct the millenary social, political, military and artistic events that involved the Fortress of Castrocaro and its territory, especially those of the Middle Ages and the Renaissance. The Historical Museum is set up on the ground floor in the 13th-century Palazzo del Castellano (the ancient “Domus dei feudatari di Castrocaro”), located inside the medieval Fortress. Also on display are the interesting medieval majolica artefacts, discovered by the volunteers of the Pro Loco di Castrocaro during the restoration of the Fortress, which bear witness to an unexpected cultured and refined presence within the walls of the rough medieval manor.
The expert and researcher Elio Caruso curated the exhibition
Opening times:
March to November Saturdays from 15:00 to 19:00 and Sundays and holidays from 10:00 to 13:00 and from 15:00 to 19:00.
June to September the afternoon opening is from 16:00 to 20:00. On other days and at other times, including evenings, visits are only possible by prior arrangement for groups and school groups.
Source: “Castrocaro. Il patrimonio artistico, architettonico e ambientale di Castrocaro, Terra del Sole e Pieve Salutare”, di Elio Caruso ed Elisabetta Caruso. Società editrice “Il Ponte” di Cesena (FC) – 2019
Via Fortezza, 1
Castrocaro Terme e Terra del Sole (FC) 47011
Pro Loco Castrocaro Terme
Tel: +39 0543 769541 – +39 339 4991560
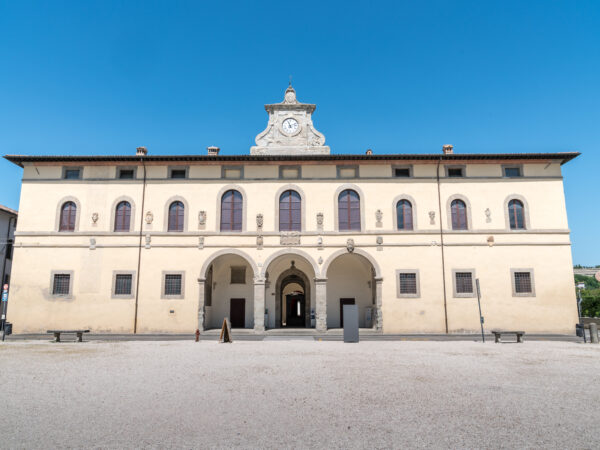
Palazzo Pretorio or Palazzo dei Commissari of Terra del Sole
A harmonious and imposing building dominating Terra del Sole from its central position, Palazzo Pretorio was the residence of the Captains of Justice and General Commissioners in charge of the province of Florentine Romagna and of the Civil and Criminal Court of first instance, from 1579 to 1772. Many of the Court’s documents are preserved in the Municipal Historical Archive in the Governor’s Palace in Terra del Sole.
With a quadrangular plan, 40 metres per side, the Palace is a classic example of Renaissance architecture, built in local stone with elements of pietra serena and terracotta. The façade and loggias are decorated with numerous coats of arms, sculpted or painted, of the Captains and Commissioners sent by the Florentines.
The ground floor housed the Chancellor’s Room and the Criminal Courtroom, richly frescoed with the coats of arms of the Grand Ducal Commissioners who ruled over the Tuscan-Romagna province for over two centuries.
The inner courtyard is bounded by a triporticus with two orders, Doric and Ionic, linked by a denticulated brick cornice. At the centre of the courtyard stands a magnificent well, with a terracotta arch from which one can admire a singular perspective framing: in fact the arch of the well, the entrance to the Palace and the door of the Church of Santa Reparata are in perfect alignment.
Of great interest is the spiral staircase in a double helicoid of the Leonardesque school, which leads to the criminal and public prisons, where there are still writings, painted drawings and graffiti of the condemned.
The upper floor houses the Museum of Man and the Environment, which traces the origin and development of the fortress-city of Terra del Sole, the movements, settlements and lifestyle of the ancient people who inhabited these hills from the Palaeolithic to the fall of the Roman Empire. The palace is also home to the Pro Loco of Terra del Sole.
Piazza d’Armi, 2
Terra del Sole (FC) 47011
Pro Loco Terra del Sole
Tel: +39 0543 766766
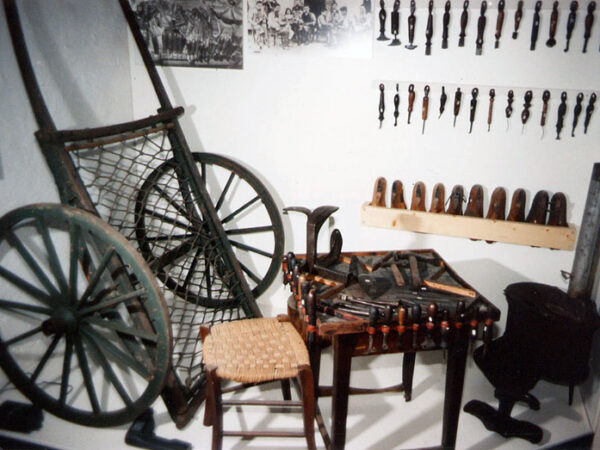
Museum of Man and the Environment
The Museum of Man and the Environment, founded in 1972, occupies 25 rooms of the Palazzo Pretorio and is divided into visiting routes: the historical-architectural and the ethno-anthropological one.
The historical-architectural itinerary illustrates the origin and development of the fortress-city of Terra del Sole, with particular attention to the political and administrative functions of Palazzo Pretorio, as exemplified in the hall of the criminal court, richly frescoed with the arms of the Grand Ducal Commissioners who ruled over the Tuscan-Romagna province for over two centuries. The historical excursus reconstructs the movements, settlements and lifestyle of the ancient people who inhabited these hills from the Paleolithic to the fall of the Roman Empire.
The tour ends with a virtual tour of the criminal and public prisons, which cannot be visited physically in order to preserve the microclimate that has allowed the preservation of the frescoes, drawings, writings and graffiti of the condemned prisoners inside..
The ethno-anthropological one, on the other hand, illustrates life and work of the inhabitants of the hills of Castrocaro up to the 1940s.
Piazza d’Armi, 2
Terra del Sole (FC) 47011
Pro Loco Terra del Sole
Tel: +39 0543 766766
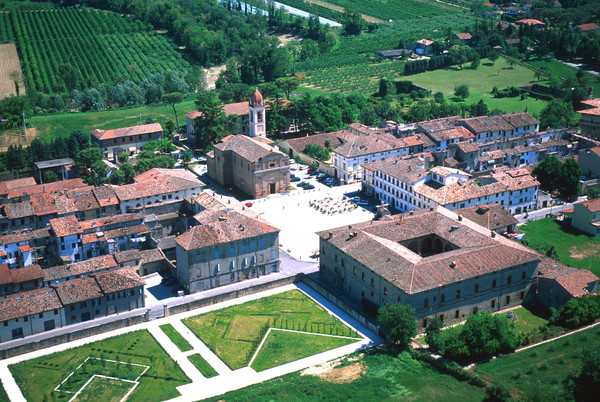
Piazza d'Armi in Terra del Sole
The central Piazza d’Armi, 56 x 65 meters wide, also known as “Piazza Maggiore”, is the true urban heart of the city, according to Francesco di Giorgio Martini’s scheme of a ‘city on a human scale’. In ancient times, once a month, the Companies of the Presidium lined up in this square to exercise and to be reviewed by the “Governor of the Arms”. In addition, every second Sunday of the month, the square hosted the enlisted of the Band: here they were “reviewed” by their Captain and the officers “taught them to walk in order, double the line, back and forth, and show them how to act as sentries”.
Once a year, during the patronal feast of “Madonna delle Grazie” on the third Sunday of May, the “General Review” of the soldiers of the Presidium and the Band, took place in the Piazza, with gunfire and fireworks.
Piazza d’Armi is bordered by monumental buildings: the Church of Santa Reparata, the Palazzo Pretorio or Palazzo dei Commissari Granducali, the Palazzo dei Provveditori and the Palazzo della Provincia o della Cancelleria, as well as the manor houses.
The location of the Church and Palazzo Pretorio, situated opposite each other, is not accidental: the two buildings embody the two powers that preside over ordered civil life, Church and State, distinct but not opposed.
This vast square comes back to life with the ancient “Rassegne Militari” (Military Exhibitions) on the occasion of the Palio di Santa Reparata and the Romagna Toscana, in a festive festival of costumes and colours held on the first Sunday of September.
Piazza d’Armi, 2
Terra del Sole (FC) 47011
Pro Loco Terra del Sole
Tel: +39 0543 766766
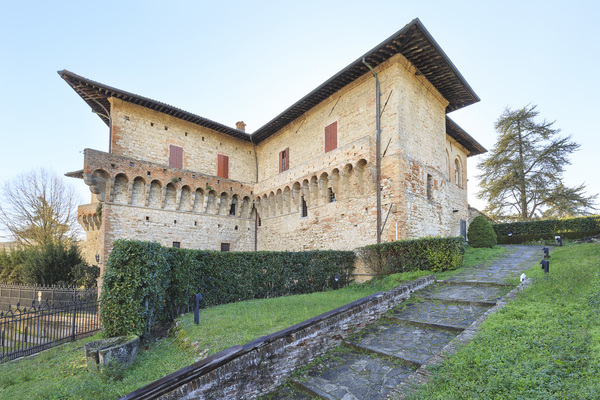
Castle of the Captain of the Terra del Sole Artillery
The Castello del Capitano delle Artiglierie, originally a military structure, now presents itself to visitors as a manor with rooms with wooden ceilings decorated with frescoes by Felice Giani. It is an integral part of the fortress-city of Terra del Sole and overlooks the Porta Fiorentina towards Florence, one of the entrances to the city; it is characterized by an angular and star-like shape, like its “twin” that overlooks the other entrance gate. Over time it became private property, but has always been carefully preserved and maintained in its original splendor, continuing to show off the grandeur of the Medici family.
The Castle has a splendid inner courtyard with century-old plants and the garden of “ancient fruits”; attached to the castle is the Bastion of Sant’Andrea, one of the four corners that delimit the city-fortress. Currently, it is a popular location for events (weddings, meetings and conferences, concerts and exhibitions) with the possibility of an overnight staying in one of the elegant suites of the Bed & Breakfast.
Via Cavallotti, 2
Terra del Sole (FC) 47011
Castello del Capitano delle Artiglierie
Tel:
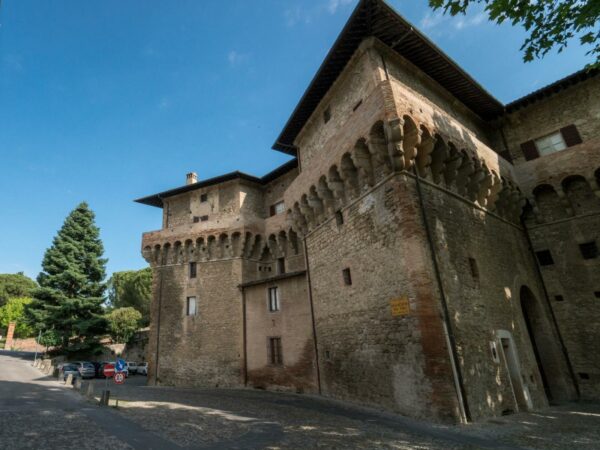
Castello del Governatore di Piazza of Terra del Sole
Seat of the custom officier after the disrmament of 1772, Castello del Governatore or Castello del Capitano di Piazza is an integral part of the city-fortress of Terra del Sole and overlooks the Porta Romana towards Forlì, one of the city entrances. It is characterized by an angular and stellar shape, like its “twin” that overlooks the other entrance gate.
It includes the Captain’s Quarters, the Crossing Gallery, the “night” and “rest” Guardhouse and the saltpetre, cannonballs and pusher’s trestle warehouses.
Publicly owned, the mezzanine houses the Municipal Historical Archive, which contains no less than 1,500 files comprising the acts of the court of first instance (which was based in the Palazzo Pretorio), the oldest document of which dates back to 1490. The Criminal Archive of the Province of Tuscan Romagna, perhaps the most complete criminal archive in Italy, is almost entirely preserved here. The main floor houses the “G.Rossini” School of Music, the Choral Group, the Borgo Romano Contrada and the Group of Flag-wavers, Musicians and Men-at-Arms.
Via Baccarini, 16
Terra del Sole (FC) 47011
Pro Loco Terra del Sole
Tel: +39 0543 766766
proloco@terradelsole.org
www.terradelsole.org
archiviostorico@comune.castrocarotermeeterradelsole.fc.it
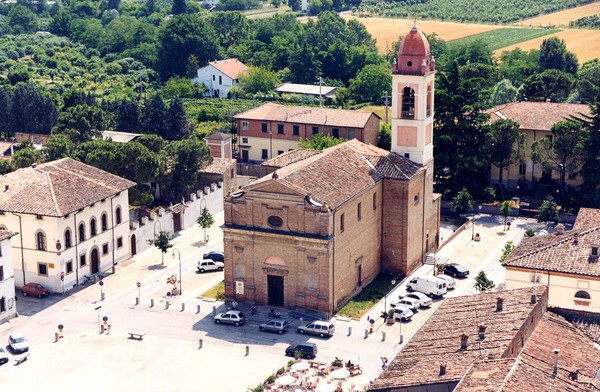
Church of Santa Reparata - Terra del Sole
The Church of Santa Reparata in Terra del Sole was built between 1594 and 1605 and has an imposing Latin cross plan. At its side stands the domed bell tower, completed between 1821 and 1825, and the interior, in typical late Renaissance style, has a single nave covered by trusses, linked by a notched cornice and marked by four triumphal arches. The atmosphere of the Church is made even more evocative by the presence of the entire and elegant set of eighteenth-century benches and the two seventeenth-century artistic confessionals. The church preserves numerous works of art, including some paintings from the 16th, 17th and 18th centuries, an organ by Feliciano Fedeli from 1734 and a splendid 16th-century wooden crucifix from the Florentine school. In the apse, there is an eighteenth-century work by Giuseppe Marchetti, depicting the martyrdom of Santa Reparata, venerated as a saint by the Catholic Church
Piazza d’Armi
Terra del Sole (FC) 47011
Pro Loco Terra del Sole
Tel: +39 0543 766766
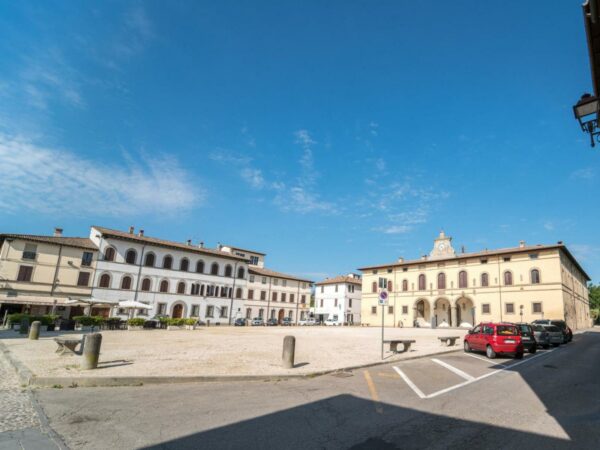
Palazzo della Cancelleria of Terra del Sole
The Palazzo della Cancelleria is located on the far left side of the Piazza d’Armi: this was the District of the Chancellor of the Province, who drew up the public acts. It was also the seat where the Provincial Council met, made up of the representatives of the various Communities of the Province of Romagna Tuscany, established by the Senate of the Forty-eight of Florence on August 23th 1542 and existed until 1776, of which Terra del Sole was the judicial and administrative capital of this province.
Piazza d’Armi
Terra del Sole (FC) 47011
Ufficio IAT Castrocaro Terme
Tel: +39 0543 769631
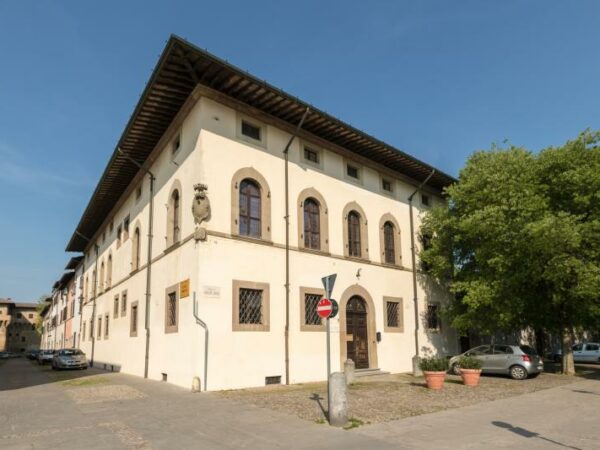
Palazzo del Provveditore of Terra del Sole
Located at the beginning of the Borgo Romano, the Palazzo del Provveditore was the seat of the Minister responsible for the administration of the state property and supplies, as well as the maintenance of military defences and weapons for the whole province.
The corner of the Palace still bears the Medici coat of arms of Grand Duke Francesco, Cosimo’s son, bearing the date 1579, the year in which the construction of Terra del Sole was completed. Today, following various renovations, it is in typical Renaissance style.
Piazza d’Armi
Terra del Sole (FC) 47011
Ufficio IAT Castrocaro Terme
Tel: +39 0543 769631
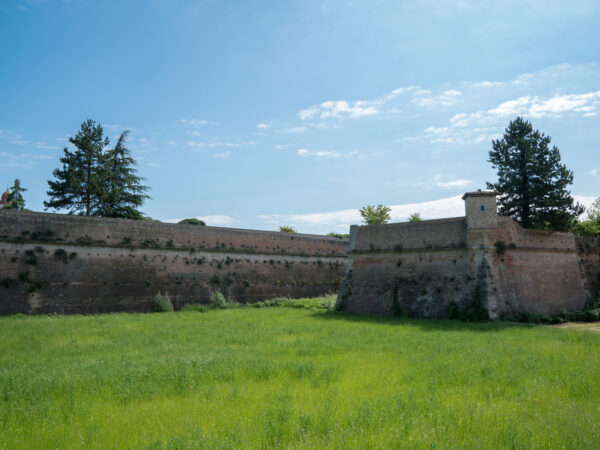
Terra del Sole city walls and ramparts
The fortress-city of Terra del Sole is surrounded by a wall, the construction of which began on 8 December 1564 and ended on 10 November 1568, mesauring a total of 2022 linear meters and 13 meters in height.
A plinth runs at the foot of all the walls, where a rivulet of water was used to “countermine”. The water channel fed eight fishponds located in the earlobes of the ramparts defending the thrones, the Casematte and the large fishpond, facing the Porta Fiorentina, equipped with a drawbridge. A patrol path ran along the entire course of the walls, interspersed with sixteen sentry boxes equipped with windows for “wall hooks” to guard the sentries.
The layout of the city is that of a rectangle with four bastions at the corners, each dedicated to a saint, the Bastions of Santa Reparata, Santa Maria, Sant’Andrea and San Martino: this is where the firearms were concentrated. In the bastion of Santa Maria the entire complex of double-level galleries and manoeuvring squares is visible, and through the firing slits the alignments of the walls and the opposing bastions can be seen.
In the bastion of Santa Reparata the access ramp to the upper manoeuvring area remains and the lower one is still visible. In the bastions of San Martino and Sant’Andrea, the firing embrasures can be seen from outside the walls, but the underground structures are not accessible because they are partially buried or have collapsed.
Terra del Sole (FC) 47011
Ufficio IAT Castrocaro Terme
Tel: +39 0543 769631
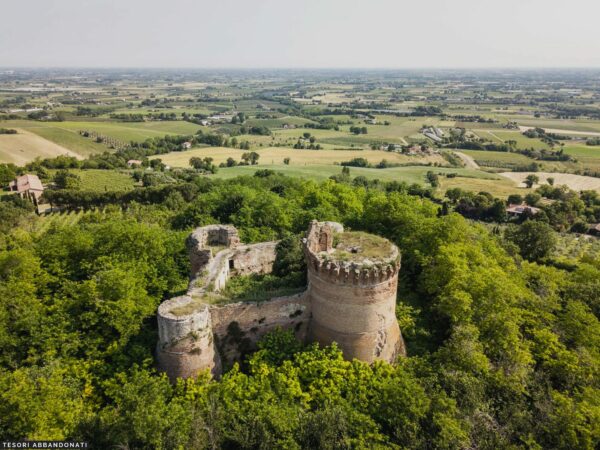
The Fortress of Montepoggiolo
The Fortress of Monte Poggiolo rises 2.5 km from Terra del Sole, on the highest and most advanced hill in the heart of the Romagna plain, 220 meters above sea level, dominating the outlet of the ancient road connecting Romagna and Tuscany through the Muraglione pass.
Once owned by Count Berengario, it dates back to the year 906. Given its strategic importance, it was long disputed among the municipalities of Forlì, Faenza and Castrocaro: over the years it passed under the rule of many families such as the Pridefuls, the Ordelaffi, the Pagans and the Manfredi.
The fort has an irregular quadrilateral plan, perhaps to adapt to the terrain or, more likely, to exploit pre-existing foundations of the curtain walls. At the corners it has four cylindrical towers, very prominent and abundantly sloping, to allow a more effective flanking. The south-eastern tower, higher and larger than the others, is the keep and preserves numerous and interesting architectural details. Outside there is a large dry moat with a polycircular outline, equipped with a retaining wall, a section of which survives to the west.
In 1772 the Rocca was disarmed together with the stronghold of Terra del Sole and ten years later was sold by Grand Duke Pietro Leopoldo to private owners and then used as a farmhouse until the mid-twentieth century. Today the Rocca, while still maintaining a recognisable and interesting shape, is in a state of abandonment and cannot be visited inside.
Via Battisti
Terra del Sole (FC) 47011
Pro Loco Terra del Sole
Tel: +39 0543 766766
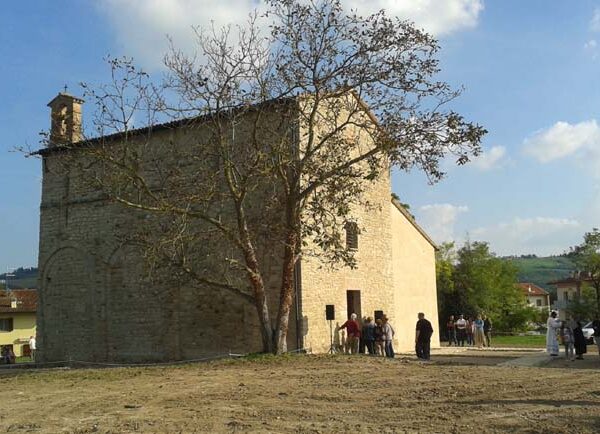
Pieve of Santa Reparata
Almost certainly of Byzantine origin, the Pieve of Santa Reparata dates back to the sixth century and was the first religious building in the valley to be placed at the service of the countryside, when the medieval town of Castrocaro did not yet exist. For many centuries it enjoyed prosperity and prestige, until 1609 when the title and benefits were transferred to the building Church of Santa Reparata della Pieve in Terra del Sole. This resulted in the alienation and subsequent use as a farmhouse, which led to serious mutilation of the original ancient building. In fact, the facade was first demolished, thus resizing the entire structure, and in 1818 materials from the apse and aisles were used to erect the bell tower of the new temple. After a careful excavation and restoration works, the parish church was re-consecrated in 2014.
Via Biondina
Terra del Sole (FC) 47011
Ufficio IAT Castrocaro Terme
Tel: +39 0543 769631
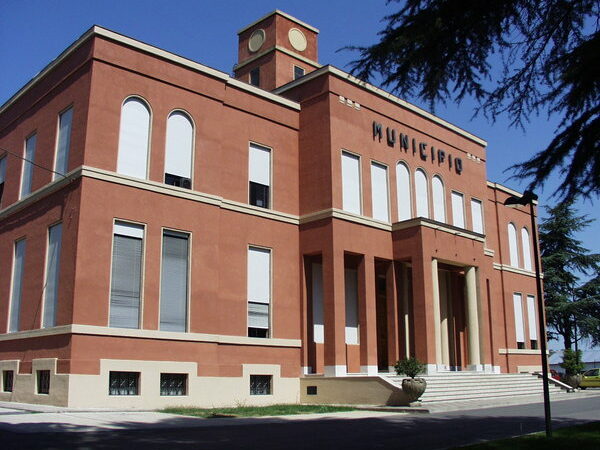
Castrocaro Terme and Terra del Sole Town Hall
Located on Viale Marconi, halfway between Castrocaro Terme and Terra del Sole, stands the airy Town Hall, with its unmistakable lictorian style, designed by Eng. Annibale Pantoli and built between 1934 and 1937. It is characterized externally by the advanced central part, supported by a portico and a forepart that supports the terrace (arengario). On the flat roof rises the simple and linear turret. Of particular interest ate the monumental internal staircase, which leads to the Council Chamber, and some paintings from the 18th, 19th and 20th centuries, including three canvases by Macero Casadei, a painting on wood by Giovanni Marchini and two large tempera paintings by Alieto Ragazzini. There are also some interesting portraits donated by the Conti family, including an oil on canvas from 1859-60 showing Aristide Conti in the uniform of a Lieutenant of the National Guard, the work of Carlo Conti’s cousin Augusto. Originally the Palazzo Comunale was located in Piazzetta S. Nicolò in the medieval village of Castrocaro Terme. In 1775 the grand-ducal authorities decreed the transfer of the municipal seat to Terra del Sole (at the same time as the name was changed to “Comune di Terra del Sole”) which, after further modifications and evaluations, finally took on the name of “Municipality of Castrocaro and Terra del Sole ”.
Viale Marconi, 81
Castrocaro Terme e Terra del Sole (FC) 47011
Ufficio IAT Castrocaro Terme
Tel: +39 0543 769631
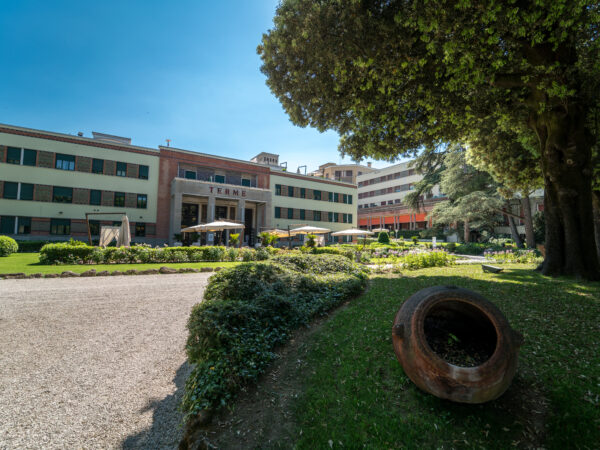
Castrocaro Terme Thermal Establishment
Known since Roman times, the mineral waters of Castrocaro, with their beneficial properties, were rediscovered in the first half of the nineteenth century and since then they have continued to be used inside the thermal baths to promote health and well-being, thanks also to the constantly updated techniques and treatments.
They were first used for therapeutic purposes in 1838 by Dr. Corrado Taddei De Gravina, a doctor and scholar from Castrocaro. Later, the medical and health benefits of the waters of Castrocaro spread rapidly, so much so that the first small spa was built in 1844. In the early years of the 20th century, in-depth studies and research – in collaboration with the Universities of Pisa, Bologna, Ferrara and the Institute of Geosciences and Georesources of Pisa – led to the discovery of new sulphurous water wells and the start of the production of naturally maturing mud, known as “velvet mud” for its palpable creaminess.
The massive expansion works led in 1938 to the inauguration of the “State Thermal Establishment”, later enlarged in the 70s and 90s with new facilities dedicated to traditional spa treatments and specialized centers for the treatment of rhinogenic deafness, peripheral vascular disease and for motor rehabilitation.
Inside the establishment there is a center for thermal treatments, a thermal SPA, a specialist outpatient clinic and a rehabilitation center and the “Long Life Clinic”.
Via A.Conti, 3/A
Castrocaro Terme (FC) 47011
Terme di Castrocaro
Tel: +39 0543 412711
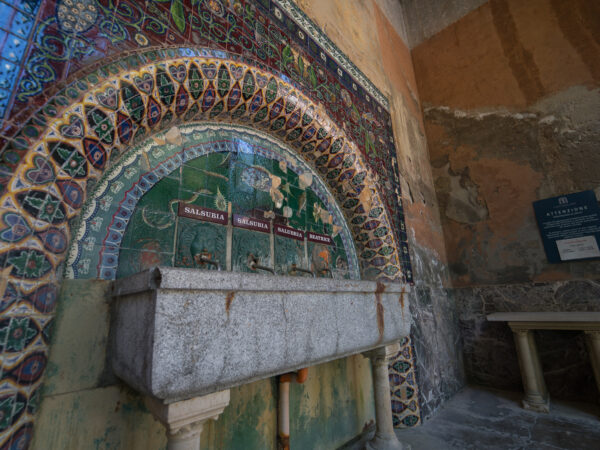
Fonte Littoria
Inside the Parco delle Terme there is the Fonte Littoria also known as the “small temple of drinks”, built in Pompeian style in 1924 by the Faenza artist Pietro Melandri and characterized by columns, capitals and mythological figures evoking the decorative forms of black-figure Attic vases.
From the mouths of the masks flow the three different qualities of mineral waters used for hydropinic treatments: Salsubia, Salubria and Beatrice, rich in magnesium, bromine and iodine.
Viale Marconi, 14/16 – c/o Parco delle Terme
Castrocaro Terme e Terra del Sole (FC) 47011
Ufficio IAT Castrocaro Terme
Tel: +39 0543 769631

Castrocaro Terme Festival Hall
The Padiglione delle Feste (Party Pavilion) is one of the three buildings of the Castrocaro Terme spa complex standing out for its elegance and refinement, one of the most important in the panorama of Italian rationalist architecture of the Ventennio (Fascist period).
It was inaugurated in 1938, designed by the architect Diego Corsari, and enriched by the splendid glaze metallic ceramic decorations by Tito Chini, produced in the Tuscan factories of Borgo San Lorenzo.
With a basilica plan, it has two floors and is characterized externally by the brick cladding, with the volumes outlined by white travertine and black marble mouldings. The façade is characteristic, consisting of a semi-circular central body clad in travertine with large openings on two floors and two lateral bodies clad in iridescent bricks, on which relief tiles with metallic lustres stand out: cornucopias, dolphins and amphorae. Two elegant green marble fountains complete the ornamentation of the façade, together with the inscription at the top “PADIGLIONE”, at the sides of which are two large metopes representing the Maternity.
Inside the building there is an airy and spectacular semicircular atrium, the floor is in marble, with a large and beautiful circular mosaic in the center of polychrome majolica tiles. The hall is surmounted by a beautiful circular skylight with three concentric bands decorated with symbols of the constellations, the zodiac and the stars.
For fifty years, the stage of the Festival Hall was the venue for the famous singing competition ‘Festival delle Voci Nuove’.
Viale Marconi, 32
Castrocaro Terme (FC) 47011
Ufficio IAT Castrocaro Terme
Tel: +39 0543 769631
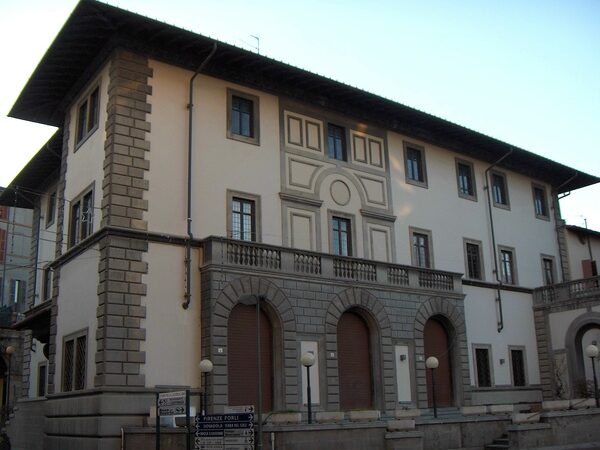
Piancastelli Palace of Castrocaro
Piancastelli Palace was built in 1718 by the Conti family on the foundations of the ancient Hospital of Santa Maria della Misericordia owned by the Camaldolese monks. In the 1920s, the building housed the offices of the Municipality and the Podestà. The current shape was designed by architect Tito Chini in the Florentine Renaissance style in 1939, when the building was taken over by the State to house the management and offices of the Spa. At the entrance to the palace, in Via Garibaldi, you can admire the Tuscan artist’s remarkable art-deco frescoes: his usual theme of the fountain, from which thin, silvery threads of water flow, is repeated, the sky is furrowed by typical balloon clouds topped by multicoloured garlands of flowers and fruit, and in the background you can see the landscapes of Castrocaro Terme and Terra del Sole.
The staircase is also spectacular and masterful, embellished by the lively chromaticism of the backgrounds, the ceramic columns of the parapet and the large skylight above.
Via Garibaldi
Castrocaro Terme e Terra del Sole (FC) 47011
Ufficio IAT Castrocaro Terme
Tel: +39 0543 769631
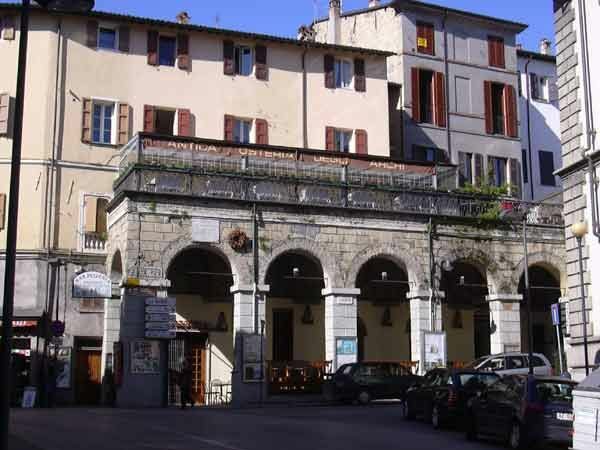
Loggias of Via Garibaldi in Castrocaro Terme
The Loggias of Via Garibaldi were built in 1800 and were mainly used to host the silk market, which took place every year at the beginning of July. At that time, in fact, in the municipality of Castrocaro Terme and Terra del Sole almost all the families practised this activity: it is estimated that in 1895 the sale of silk recorded in the market of Castrocaro exceeded 300 quintals. Production was so lucrative that it was customary to ask anyone encountering a well-dressed man: “have you sold silk?”.
Under one of the arches a plaque recalls that a terrible and bloody episode took place in this loggia during the Resistance: on 18th August 1944 the partisan leaders Adriano Casadei and Silvio Corbari were hanged by the fascist militia of the “IX Settembre” Battalion.
Via Garibaldi
Castrocaro Terme e Terra del Sole (FC) 47011
Ufficio IAT Castrocaro Terme
Tel: +39 0543 769631
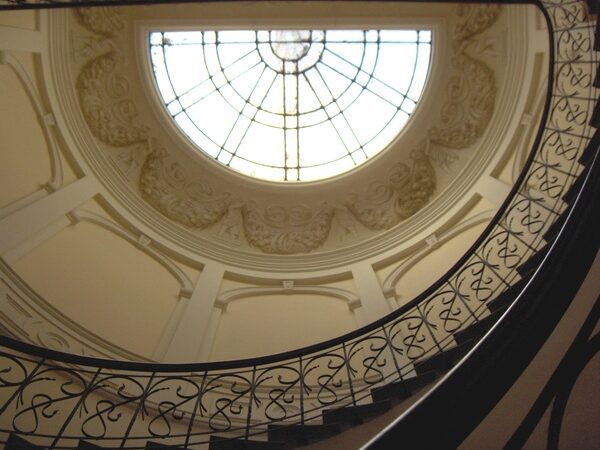
Palazzo Lucarelli in Castrocaro Terme
Palazzo Lucarelli, once the home of the prestigious “Pensione Vespignani” run by the sisters Cristina, Edvige and Lucia, still has its original rooms and furnishings from the early 20th century, in pure Art Nouveau style.
The scenic spiral staircase with its Art Nouveau wrought-iron railing, topped by a large fan-shaped skylight and enclosed by a large, elegant trompe-l’oeil frame decorated with festoons and cherubs, is of great beauty. The wrought iron of the staircase and the garden gate overlooking Via Conti came from the prestigious workshop of blacksmith Francesco Matteucci of Faenza.
Source: “Castrocaro. Il patrimonio artistico, architettonico e ambientale di Castrocaro, Terra del Sole e Pieve Salutare”, di Elio Caruso ed Elisabetta Caruso. Società editrice “Il Ponte” di Cesena (FC) – 2019
Via Pisacane
Castrocaro Terme e Terra del Sole (FC) 47011
Ufficio IAT Castrocaro Terme
Tel: +39 0543 769631
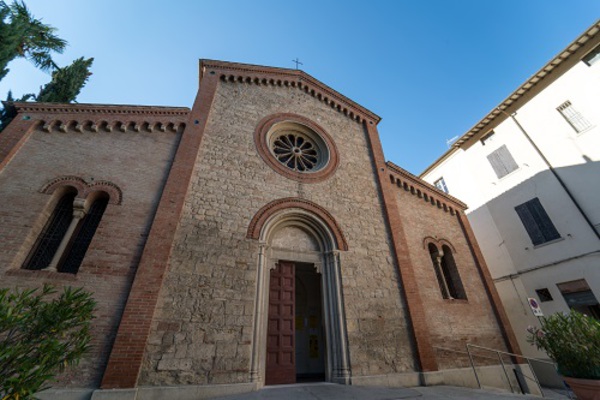
Church of Saints Nicolò and Francesco of Castrocaro Terme
The Archpriest’s Church of Saints Nicholas and Francis dates back to the second half of the 13th century and was originally the church and convent of the Franciscan Friars Minors, almost certainly coming from the nearby hermitage of Montepaolo.
In 1783, following the motu proprio of the Grand Duke Pietro Leopoldo I, who abolished the Convent of the Friars Minor, the Church became a parish church and took the title of Saints Nicolò and Francesco. It preserves several works of art of great artistic value: the altarpiece (1500) by Marco Palmezzano from Forlì, the precious 15th-century Florentine stucco work known as “Madonna dei fiori” (patron saint of the city), 15th-century frescoes and Modigliani’s 16th-century “Saint Jerome”.
Source: “Castrocaro. Il patrimonio artistico, architettonico e ambientale di Castrocaro, Terra del Sole e Pieve Salutare”, di Elio Caruso ed Elisabetta Caruso. Società editrice “Il Ponte” di Cesena (FC) – 2019
Via Garibaldi
Castrocaro Terme e Terra del Sole (FC) 47011
Ufficio IAT Castrocaro Terme
Tel: +39 0543 769631
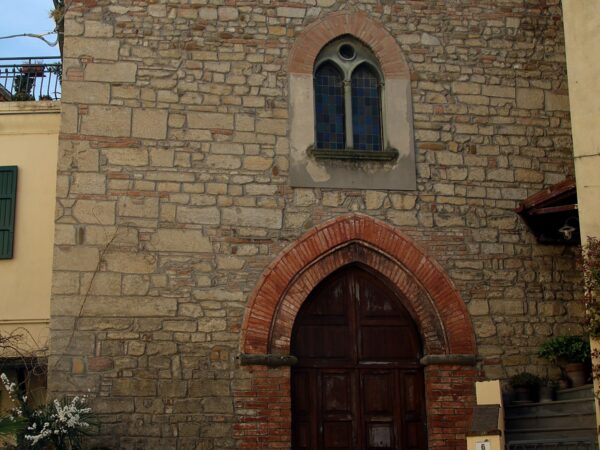
Church of San Nicolò in Castrocaro Terme
Of Romanesque origin, located above the walls of the second circle of the historic centre, the Church of San Nicolò has been recorded since 1256, when it belonged to the monks of the Abbey of Verghereto. The church contains valuable 14th-century frescoes of the Marche school, including the so-called “Madonna della pera tra Sant’Antonio Abate e San Giovanni Battista” (Madonna of the pear between St Anthony Abbot and St John the Baptist) and the “Madonna in trono col bambino tra Santo Stefano e altro Santo” (Madonna enthroned with child between St Stephen and another saint), as well as “L’Angelo annunciante” (The Announcing Angel) and the “Madonna col Bambino, Angeli in volo e Stimmate di San Francesco” (Madonna with Child, Flying Angels and Stigmata of St Francis).
On the outer wall, on the Via Garibaldi side, there is a plaque with a passage from the 14th canto of the Inferno in which Castrocaro Terme is mentioned, testifying to the stay of the great poet Dante Alighieri in the spa town.
Source: “Castrocaro. Il patrimonio artistico, architettonico e ambientale di Castrocaro, Terra del Sole e Pieve Salutare”, di Elio Caruso ed Elisabetta Caruso. Società editrice “Il Ponte” di Cesena (FC) – 2019
Piazzetta San Nicolò – Centro Storico
Castrocaro Terme e Terra del Sole
Ufficio IAT Castrocaro Terme
Tel: +39 0543 769631
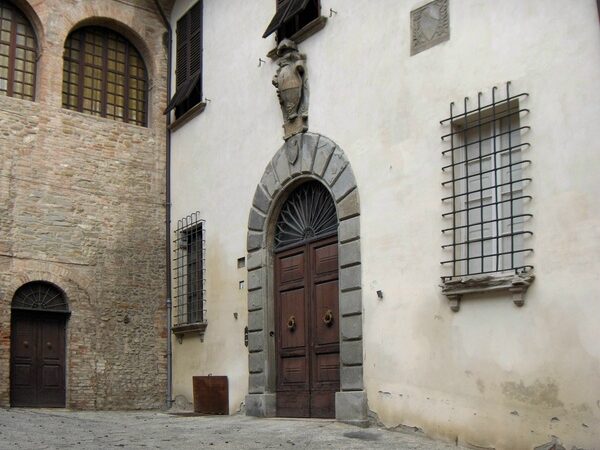
Palazzo Pretorio or Palazzo dei Commissari di Giustizia of Castrocaro Terme
The 15th-century Palazzo Pretorio of Castrocaro Terme is an elegant building with Renaissance lines that was built to house the seatof the Captains of Justice of the Florentine Romagna, who from 1403 were sent from Florence to govern the territories beyond the Apennines. Exponents of the most important Florentine families of the time were welcomed here: Acciajoli, Antinori, Davanzati, Diotisalvi, Filicaja, Gianfigliazzi, Ginori, Guicciardini, Medici, Pitti, Ricasoli, Ruccellai, Strozzi, Tornabuoni and also the famous Niccolò Machiavelli. Pope Julius II lived there in 1506 and Lorenzo Dé Medici, nephew of the Magnificent, in 1517
After the transfer of the Commissioner of Tuscan Romagna to Terra del Sole, the building was put up for auction and, after several changes of ownership, towards the middle of the 19th century it was taken over by the Giglioli dei Castagni family, who carried out an exemplary restoration. The portal, in pure 15th-century Florentine style, is surmounted by the Medici coat of arms in sandstone, affixed in 1566, and the façade bears the coats of arms of some of the successive Florentine captains and commissioners.
Inside, the building reflects the forms of a typical Florentine house and preserves the original rooms, which have been carefully restored by the current owners.
Source: “Castrocaro. Il patrimonio artistico, architettonico e ambientale di Castrocaro, Terra del Sole e Pieve Salutare”, di Elio Caruso ed Elisabetta Caruso. Società editrice “Il Ponte” di Cesena (FC) – 2019
Via Postierla
Castrocaro Terme (FC) 47011
Ufficio IAT Castrocaro Terme
Tel: +39 0543 769631
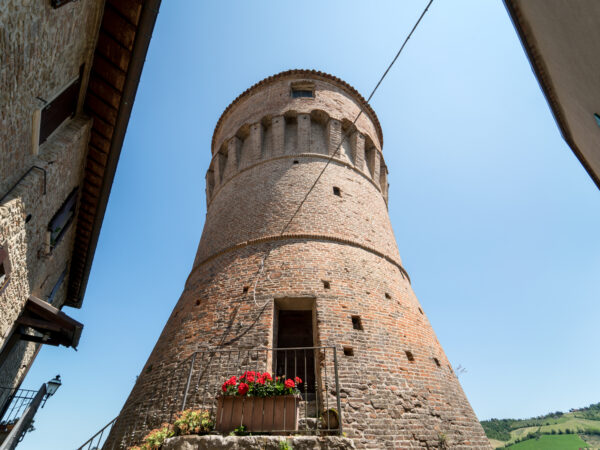
Bell Tower
The Bell Tower of Castrocaro Terme, commonly known as the “Campanone”, was built on the ruins of an ancient tower guarding the gate of San Giovanni, at the top of the old town.
Struck by lightning on 21 June 1497 and destroyed by the explosion of the dust contained within it, it was transformed into the Clock Tower. Today it houses two bells, the largest of which, cast in 1841 by the Balestra brothers from Cesena, has a diameter of 1.25 m and weighs 13 quintals. This is the largest bell in Emilia Romagna. It is manually operated by the Compagnia dei Campanari on the occasion of the main civil and religious festivities.
Source: “Castrocaro. Il patrimonio artistico, architettonico e ambientale di Castrocaro, Terra del Sole e Pieve Salutare”, di Elio Caruso ed Elisabetta Caruso. Società editrice “Il Ponte” di Cesena (FC) – 2019
Via S. Giovanni alla Murata – Centro Storico
Castrocaro Terme (FC) 47011
Ufficio IAT Castrocaro Terme
Tel: +39 0543 769631
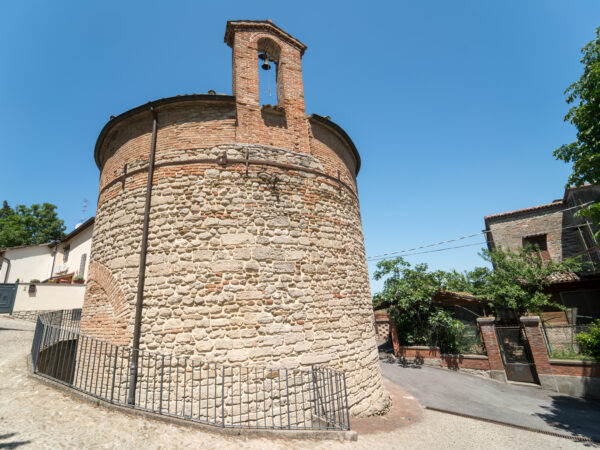
Baptistery of San Giovanni in Castrocaro Terme
The Baptistery of San Giovanni is a building mentioned in ancient texts since 1292 and located in the center of the Murata, the citadel that dominates the historic center of Castrocaro Terme.
It has a circular plan with a façade in brick and ashlars and a small bell gable. Inside there is an interesting Byzantine sarcophagus-basin, used for baptismal immersions: it is in Istrian marble, clearly derived from Ravenna, sculpted in bas-relief between the 7th and 8th centuries AD.
On the wall of the altar there are traces of a fresco, perhaps dating back to the 15th century, depicting St. John baptising the Redeemer. On another wall, is a seventeenth-century altarpiece with a coeval frame: the painting on canvas, dated 1643, depicts the Baptism of Jesus.
The Baptistery is open on the Sunday after Easter, on the occasion of Our Lady of Flowers, and for St John, on 24 June, to whom it is dedicated.
Source: “Castrocaro. Il patrimonio artistico, architettonico e ambientale di Castrocaro, Terra del Sole e Pieve Salutare”, di Elio Caruso ed Elisabetta Caruso. Società editrice “Il Ponte” di Cesena (FC) – 2019
Via S. Giovanni alla Murata – Centro Storico
Castrocaro Terme (FC) 47011
Ufficio IAT Castrocaro Terme
Tel: +39 0543 769631

Church of Pieve Salutare
The Parish Church of Pieve Salutare, formerly called Pieve di San Pietro in Cerreto, existed since 955. Compromised by the earthquakes that occurred in the area over the centuries, it was definitively destroyed following the intense seismic activity of autumn 1870. Rebuilt, it was re-consecrated in 1872.
Inside there are some excellent paintings: next to the high altar, on the right, there is an oil painting on canvas dating back to 1720 depicting the “Madonna on the throne suckling the Child, between St. Anthony of Padua and St. Francis of Paola” and in the lower part there is the coat of arms of the Conti di Castrocaro family. Intense is the depiction of the “Crucifixion with the weeping women”, oil on canvas from the Church of San Tommaso di Bagnolo and two other very valuable paintings, dating back to the eighteenth century, which can be found in the rectory: the first depicts St. James wearing the characteristic pilgrim dress, the second St. Christopher carrying the Child on his shoulders.
During recent restoration work in the presbytery, some details of the old medieval church were brought to light, including a pillar in spungone stone and a beautiful neoclassical drapery decoration under the plaster.
Source: “Castrocaro. Il patrimonio artistico, architettonico e ambientale di Castrocaro, Terra del Sole e Pieve Salutare”, di Elio Caruso ed Elisabetta Caruso. Società editrice “Il Ponte” di Cesena (FC) – 2019
Via Nazionale c/o Pieve Salutare
Castrocaro Terme (FC) 47011
Ufficio IAT Castrocaro Terme
Tel: +39 0543 769631
